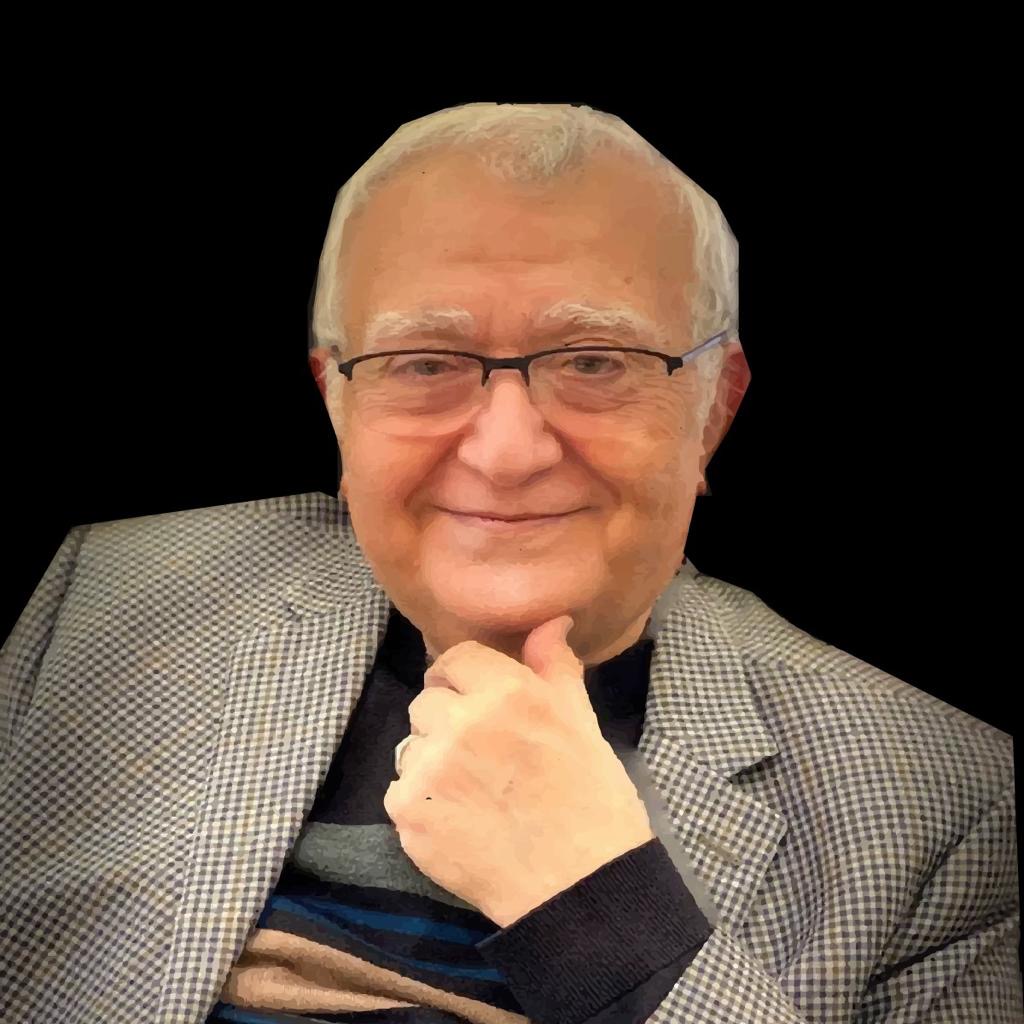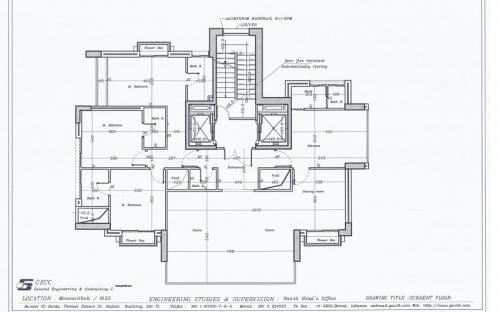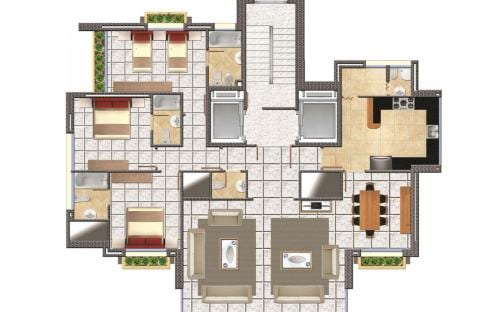Mazraa 1622 is located in a prime location in Mousaitbeh, facing Mazen’s Pharmacy in Mazraa. It consists of two blocks: Block A and Block B.
Project Under Construction
Specifications for Mousatbey 1622
A- GENERAL
· BLOCK A & BLOCK B each have 14 Apartments of 200m*2 area, distributed into 13 Floors and one Duplex.
· 3-level Underground Basements divided for Storage area (SOLD) and Parking (2 levels).
· 2 parking spaces per apartment.
· Landscaping for the Ground floor with top Crete.
· Adequate water storage.
· Fire alarm system and prevention.
· Automatic rolling shutter and barrier.
· Building structure designed in compliance with the international code of practice for earthquake resistance.
B- BUILDING ARCHITECTURAL SPECIFICATIONS
1- Blockwork
· External, double walls of 10 cm thickness for the outer wall, 10cm thickness for the inner wall with 10 cm void in between. Noting that the outer wall is a vertical reinforced concrete element.
2-Plasterwork
· Plaster dabs for all apartment, Right angle, and Arabia for Reception.
3- Waterproofing
· Membrane 4mm SBS 180g polyester for Roof Slabs and Exposed Ground Floor surfaces.
· Polyurethane Emulsion paint for All Wet Areas.
· Bitumen Based Emulsion paint for all Exposed facades prior to Cladding Works.
4- Cladding
· High-quality natural stones, Cut to size and According to Architectural Requirements and mechanically fixed to walls by mean of Galvanized Anchors.
5- External Aluminum Doors & Windows
· Aluminum (To be chosen).
· Double Glazing (6mm-8mm-6mm or As per design requirement).
· Aluminum rolling shutters electrically motorized by Somfy Motors or Equivalent.
6- Flooring
· Parking area: Epoxy for parking space & screed for parking ramp slopes.
· Technical area: ceramic tiles UNICERAMIC or Equivelant.
· Roof area: removable concrete tiles. (Mozaic)
7- Lifts / Elevators
· 2 passenger Elevators Mitsulift or Equivalent for Block A.
· 2 passenger Elevator. Mitsulift or Equivalent for Block A.
C- ELECTROMECHANICAL
1- Air conditioning
· Centralized Ducted Airconditioning System for All Living areas (DX type System).
· Ventilation System for Basements.
2- Hot Water
· Storage hot water generator: locally manufactured “Chehab” 3mm thickness, insulated, ceramic from inside.
3- Plumbing
· Polypropylene inside the apartments.
· UPVC pipes to European standards for sewage and drainage.
4- Electrical
· European electrical wiring accessories: Vimar plana or Equivalent.
· One Generator: Perkins or Equivalent.
· Electrical panel boards equipped with earth-leakage protection.
· Earthing system for all equipment and socket outlets.
· Videophone entry control system: ELVOX or Equivelant.
· Fire alarm detection in common areas: NOTIFIER or Equivelant.
· Electrical parking door with remote control, BPT or Equivalent.
D- INTERIOR ARCHITECTURAL SPECIFICATIONS
1- Tiling / Floors
· Reception area: Marble, Botoccino or Equivalent.
· Kitchen area: Ceramic tiles.
· Bedrooms: Graisse Ceramic tile.
· Bathrooms: High-quality ceramics rectified.
· Maid Bathroom: Local ceramic tiles.
· Stairs: Granite.
3- Painting
· 2 coats of putty & 3 coats of paint ( Tinol or Sipes) for Receptions.
· 2 coats of putty & 3 coats of paint ( Tinol or Sipes) for Bedrooms.
4- Interior ceiling
· Decorative cornices for Kitchens and Bedroom
· Gypsum False Ceiling for corridors
5- Woodworks
· Doors:
Solid OAK wood for main entrance and reception doors. Veneered oak wood for secondary Doors.
6- Kitchen cabinets
· Hydrofuge white color for inner side covered with lacquered veneered wood (French oak or Fraquet or nut color), covered with corn topping or Granite
7- Sanitary fixtures and Wares
· Sanitary Fixtures: IDEAl standard or Equivalent.
· Sanitary Wares: Wall hangs (Dolomites) or Equivalent.





